This is Part 2 of our series on How to Decorate Your Small House — Lessons from Real Indian Homes. Hey guys! Ready for home #2? Today, I have Supreet’s 1180 sq ...
8 min read
This is Part 2 of our series on How to Decorate Your Small House — Lessons from Real Indian Homes.
Hey guys! Ready for home #2?
Today, I have Supreet’s 1180 sq ft DDA flat in Delhi. An educator, who moved with her husband — a now retired army officer — across the country due to his frequent postings, and has also travelled widely, Supreet developed a decor sense that is a fusion of urban and rural living, with a bias towards earthy and traditional decor, deep wood and Pondicherry pottery.
Now, what I loved about Supreet’s home, besides it being a lovingly put-together, warm and earthy space, is how she’s designed it very thoughtfully and smartly. Her home is a lesson in smart small house design ideas that don’t compromise on aesthetic value.
And this is what I want to show you today: How you too can decorate your small house the smart way!
But first, let’s give you a quick tour of the home.
All photographs are by Palak Mittal Photography
Well-ventilated with a striking teal-coloured accent wall and terracotta-tiled flooring, the living room reflects Supreet’s urban-ethnic sense with its modern sofa sets and elegant false ceiling but traditional hanging lamps, rustic-framed mirrors, textured bench and lots of plants.
An assortment of planters and plants, coffee table books and rustic mirrors create a lovely vignette at one end of the living room. Along with the furniture, Supreet circulates the mirrors between various rooms to redefine the ambience.
Towards another side of the room lies a gorgeous teak bench, and a re-touched army box that doubles up as a storage-cum-side table. Both serve as perfect canvases to decorate with throws, cushions and other knick-knacks.
In a corner is a modern accent chair complemented with quirky accents.
Since this room gets comparatively less natural light, two walls have been painted a sunshine yellow to brighten up the space.
Again, the room reflects Supreet’s love for the rustic and for wood — it’s designed with wooden furniture with plank-like designs, wall mirrors, benches, cabinets and, of course, the dining table.
Scroll down to read more about this unique and interesting dining table.
To make the most of the little space in the house, Supreet created the bar in a small corner of the living room and in the shadow of the main entrance door when it opens inwards.
To maintain a sense of continuity, she fabricated the bar with the same terracotta-style tiles used on the floor. This has been topped with a polished white marble slab.
Quirky artworks and quotes deck the space as does a lighting arrangement crafted out of a sheesham wood block and used wine bottles.
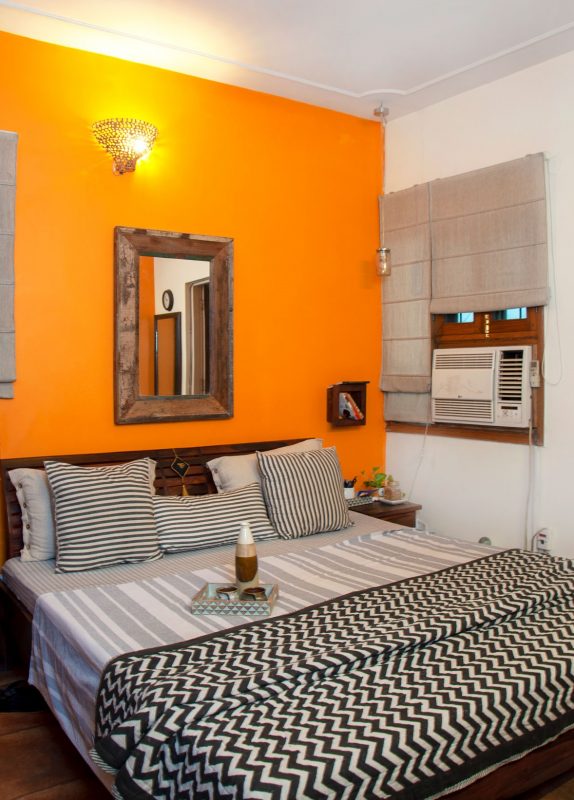
While the sun shines in the dining room, it sets in the master bedroom, with two opposite walls being painted a sunset orange.
Cotton blinds, mirrors and teak furniture form part of this room, which has just enough space for a bed and two side tables.
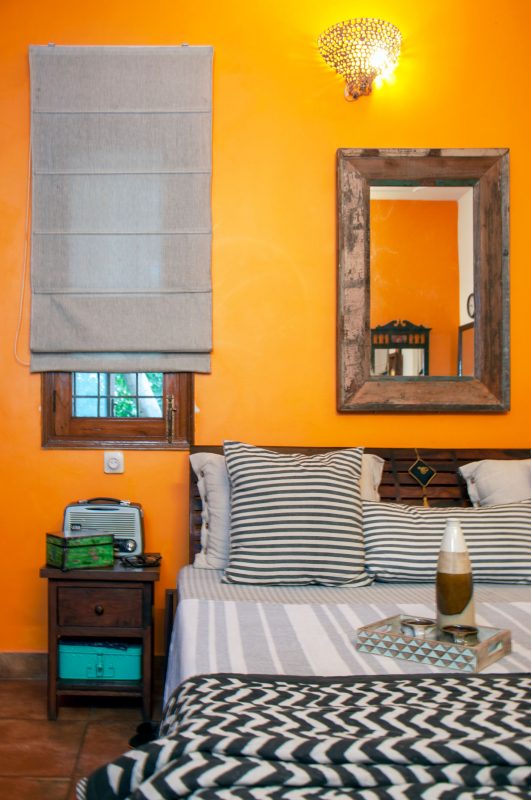
The room has rust-coloured, matt-finish ceramic tiles, and cotton blinds for the windows.
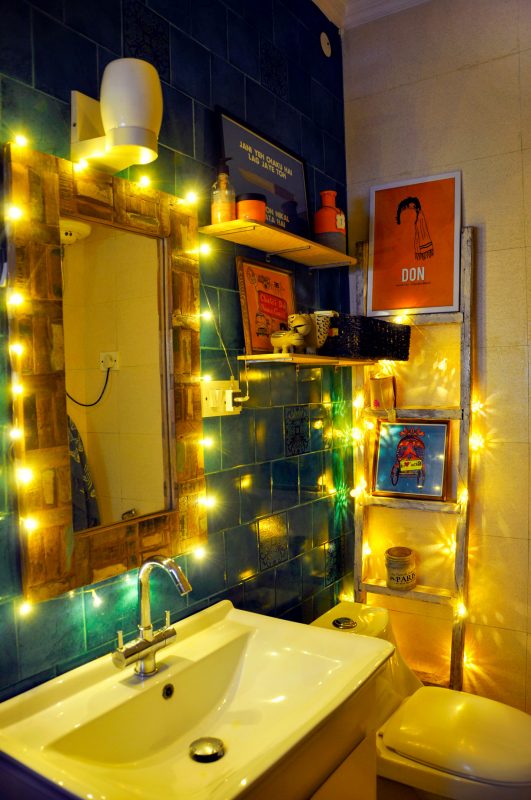
As far as Indian bathrooms go, this one is a breath of fresh air. The first thing you notice are the 4-inch-sized, peacock blue designer tiles on the facing wall.
Complementing these are string lights to add a warm glow, a ladder and wall shelves to display quirky posters and knick-knacks, and, of course, a patterned mirror.
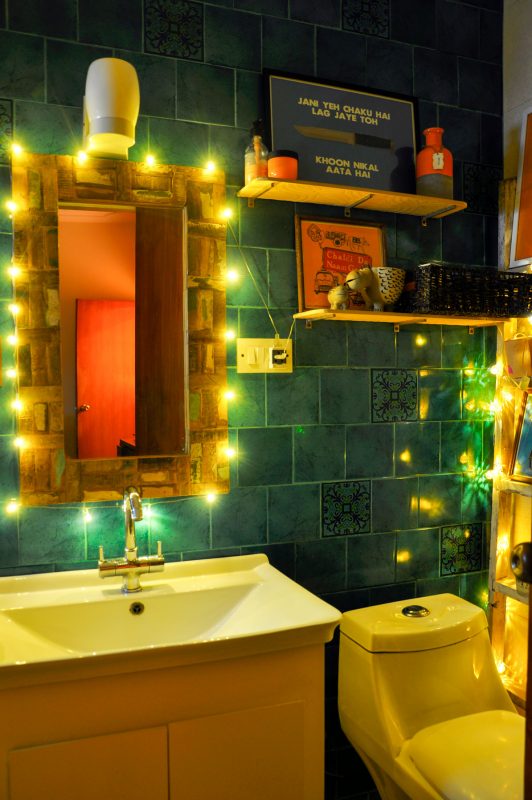
The bathroom has a huge wash basin with a cabinet (which makes storage an easy process) and anti-skid floor tiles.
Unlike the dining room, this room gets the most sunlight and, hence, Supreet hasn’t relied on bright colours for it. Dominated by a combination of blue and grey, the room has pale brown floor tiles that are coarse ceramic with a criss-cross pattern on them. Vintage cupboards and teak bookshelves round up the room.
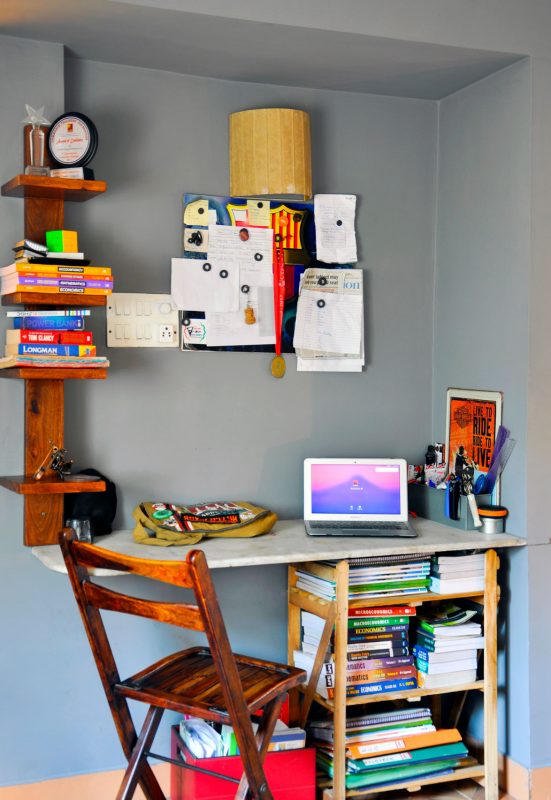
To create a study corner for her son, Supreet relied on a slab of marble, supported by a wooden shelf under it and another fixed on the wall.
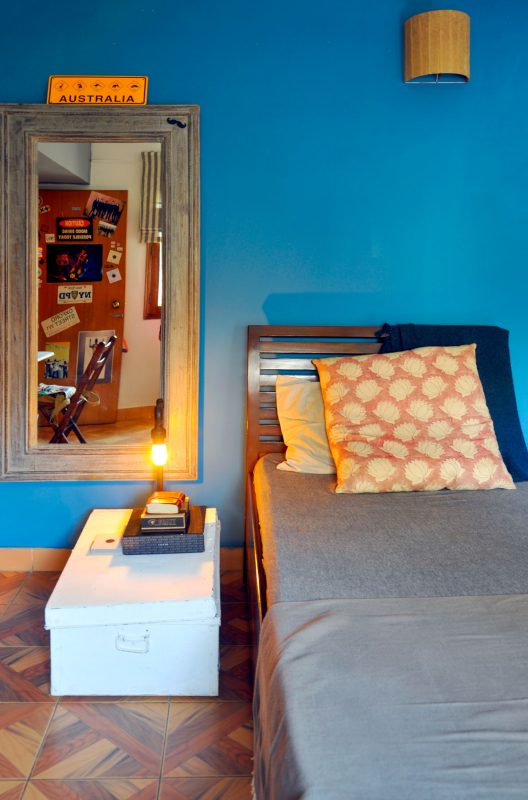
A rustic mirror finds its place in this room too, as does a refurbished army box that offers storage as well as acts as a bedside table.
Now that you’ve had a tour of this beautiful home, I can show you how little ideas here and there have helped Supreet make the most of the small space she had to work with, and yet not compromise on function or style. And so we have these…
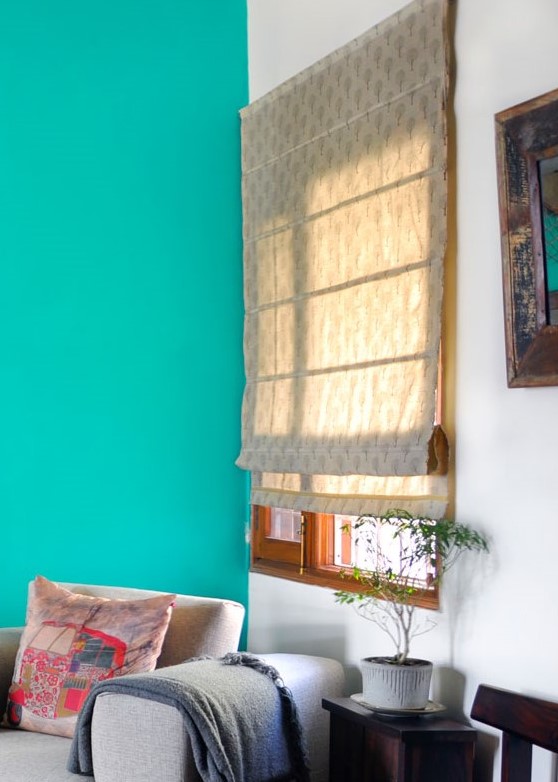
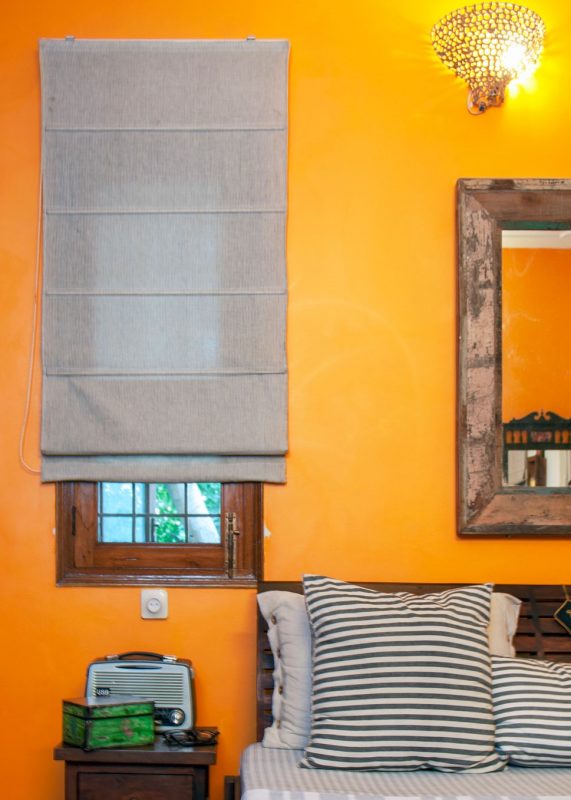
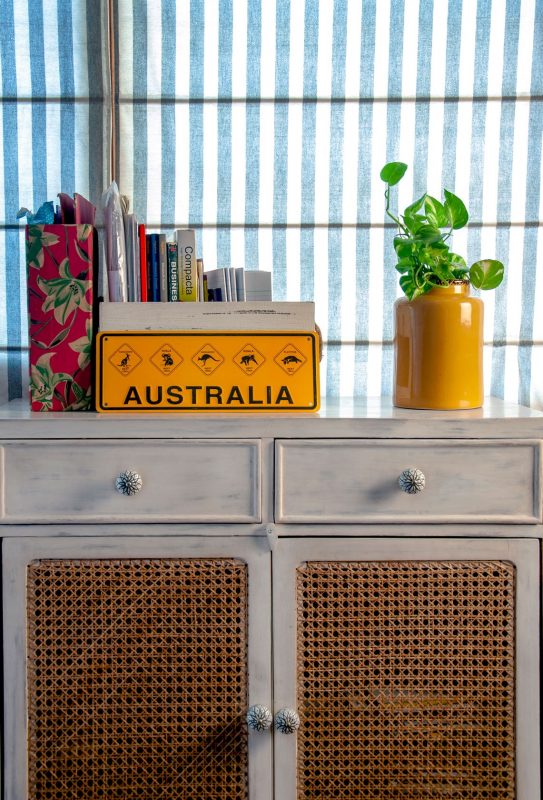
What Supreet did: Supreet opted for fabric blinds for all the windows in her house. Not only are these light-coloured but also light-weight, thus, not occupying too much visual attention with colour or weight.
What you can do: I’m not saying that curtains should be avoided. But it helps to have fabric blinds in smaller spaces as they’re minimal in appearance and don’t look overbearing. Go for small prints or just plain colours, if you wish. Plus, you can roll up your window blinds according to the amount of light you want to let in.

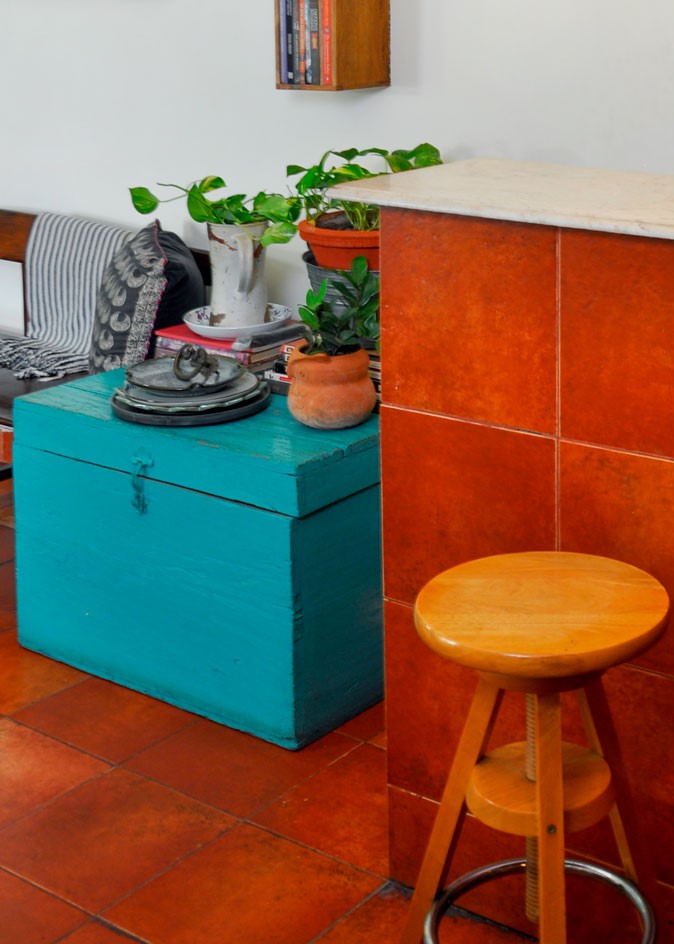
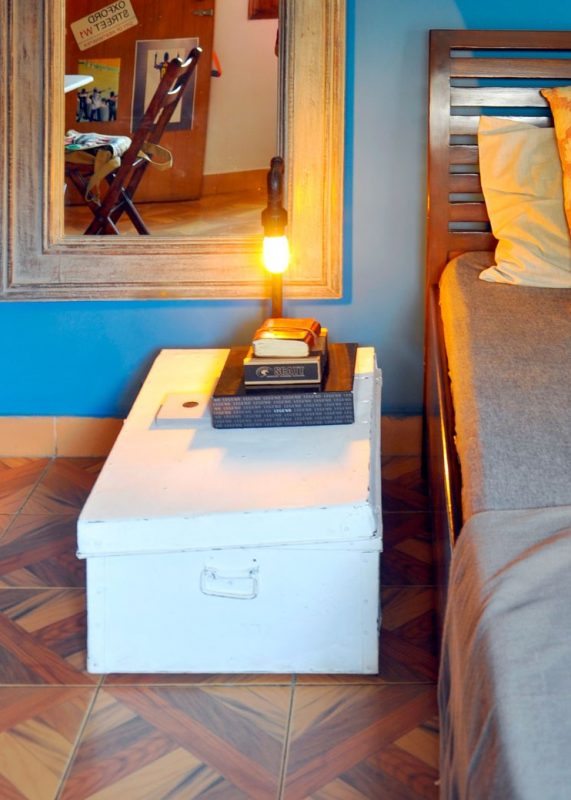
What Supreet did: Supreet’s boxes act as storage options and side tables; the ladder works as a shelf, decorative piece and holds string lights; the Ottoman-style bench is again a storage-cum-seating option.
What you can do: Anything that offers more function than one is welcome in a small house! Opt for box beds, sofa-cum-beds, storage benches and pouffes, dining tables with an extra shelf underneath (to store table mats, table cloths and cutlery), bookshelves that act as room dividers etc. While cushioned and upholstered trunks at the foot of your beds can store those dohars and razais in the summer, you can also sit on them to wear your shoes before stepping out. The options are endless!
Check out Urban Ladder’s Space-Saving Furniture!
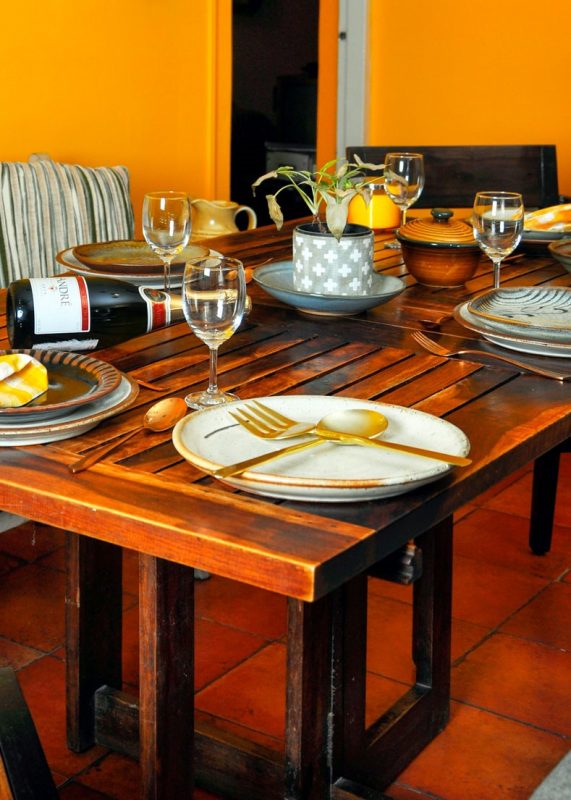
What Supreet did: To create more space whenever required, Supreet designed a dining table that can seat 6 people as well as can be folded into half whenever required. For the ease of packing, the dining table can be packed up into a rectangular type of box structure when required to be moved.
What you can do: Besides storage, if the furniture can be dismantled for future packing and moving, or to stack away until the need arises, go for it. For instance, beds that fold in, and sofas that open to accommodate an additional seat. Brands like Ikea have good options!
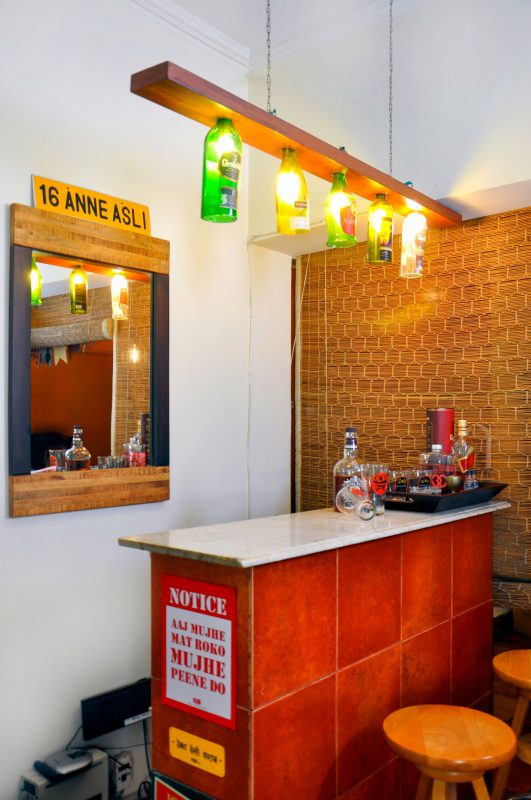
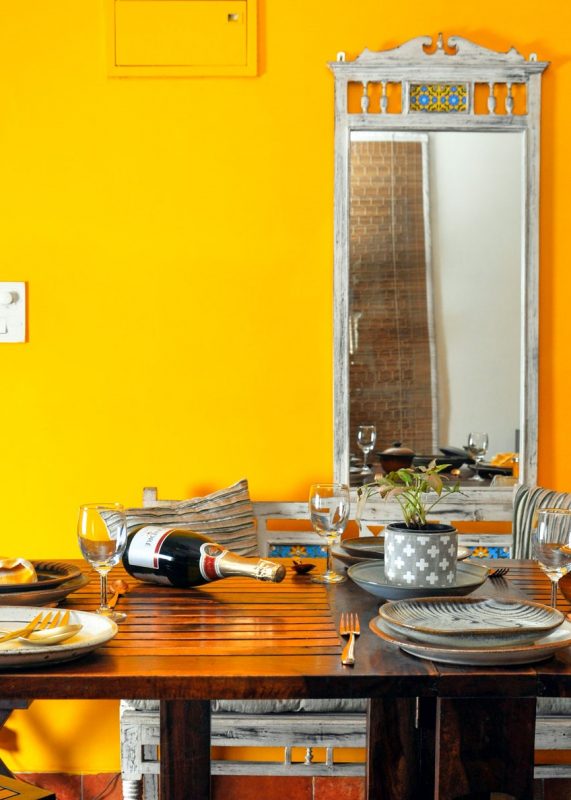
What Supreet did: There is not a room in Supreet’s home that hasn’t paid homage to mirrors. Yes, it’s not just the bedrooms and the living room. Mirrors find their place in her dining room and at the bar as well. Besides, each mirror in this house is a style statement in itself (rustic, sunburst, framed in pattern etc.).
What you can do: Any interior design book in the world will tell you how mirrors are perfect for small homes and spaces as they reflect light and make the room appear larger. So, indulge in them! Go for one large statement piece on your accent wall, or opt for a cluster of mirrors to create a style statement. And pick up interesting pieces to add quirk!
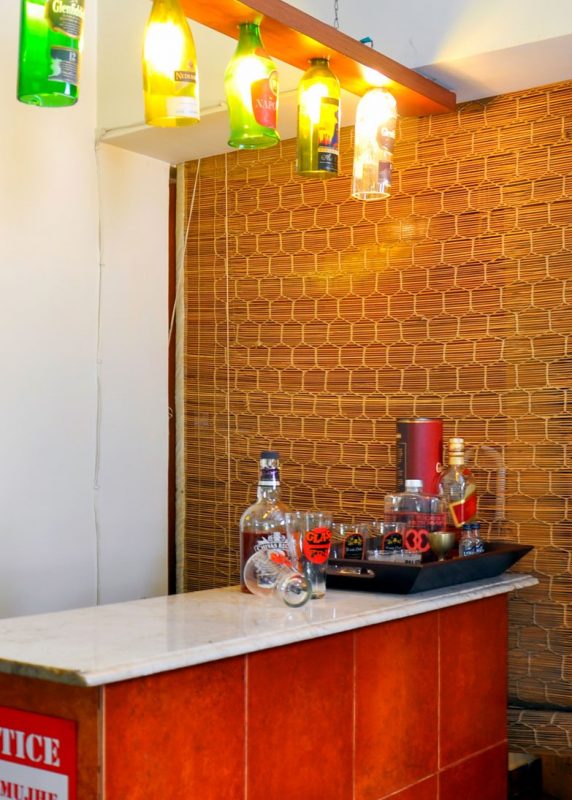
What Supreet did: Since the living and dining room together comprise of a large, inverted L-shaped space (30 ft by 21 ft), Supreet decided to use separators in between. But instead of opting for sliding doors, she installed roll-up bamboo blinds (chiks). This gives her the option to use the entire space as and when required for larger gatherings.
What you can do: If you too have one common space to accommodate your living and dining room, or for your bedroom and study, or you just want to sectionalise an area in your home, try using these bamboo blinds. You can roll them up whenever you require the larger space. Dividers, on the other hand, are fixed and don’t give you the flexibility to move them when required.
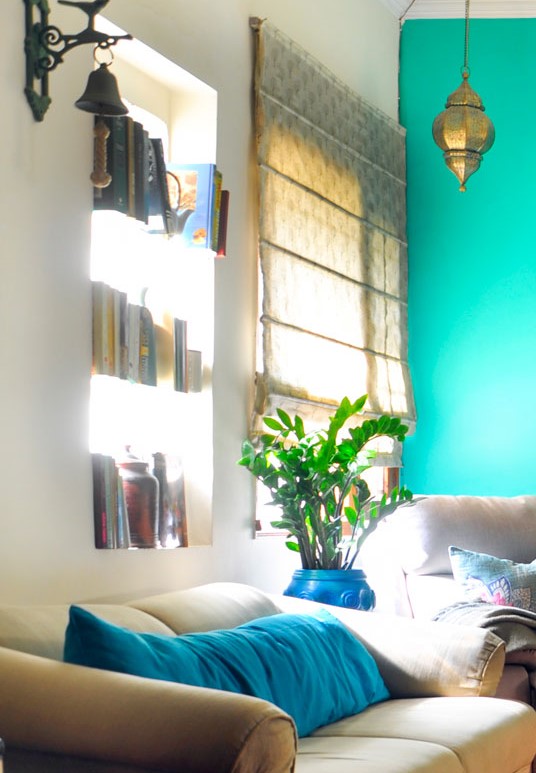
What Supreet did: In her son’s bedroom, Supreet turned a slab of marble into a worktop. This is further supported by a shelf to hold his books and files. The design is sleek and she didn’t have to opt for a bulky study desk in place of it. Similarly, in the living room, a shelf has been carved out of a wall. This removed the need for a separate shelf that would occupy floor space.
What you can do: Marble slabs can double up as table tops, and floating wooden slabs can be used instead of nightstands. In fact, if you like, even a large slab by the window can function as a cafe-like dining area. Built-in wall cupboards and built-in shelves save space too!
So, there you have it — decorating your small house the smart way!
What was your favourite bit about this house?
Or did you love all of it? Because, honestly, I did!
It makes you think that a small home is no excuse to not decorate your home in a way that serves function and style.
Right?
Hold that thought as I gear up to present to you our next home soon!


Subscribe to our newsletter